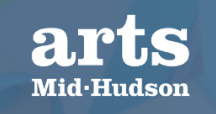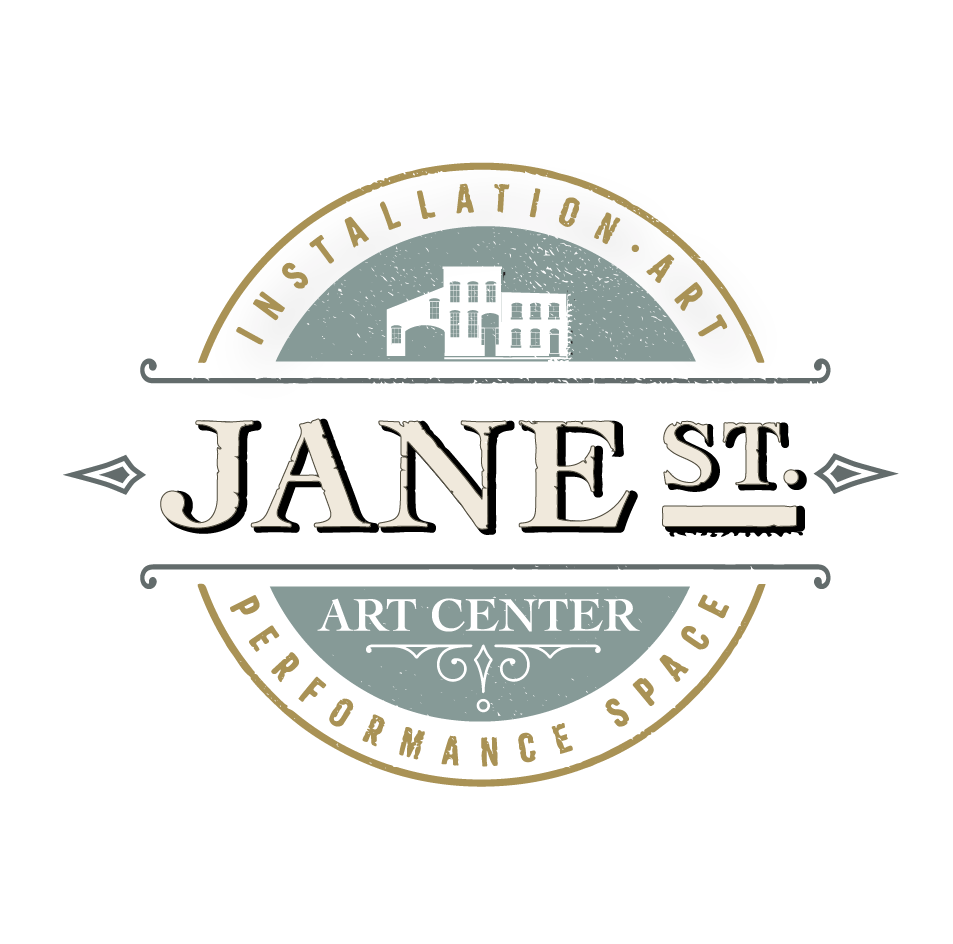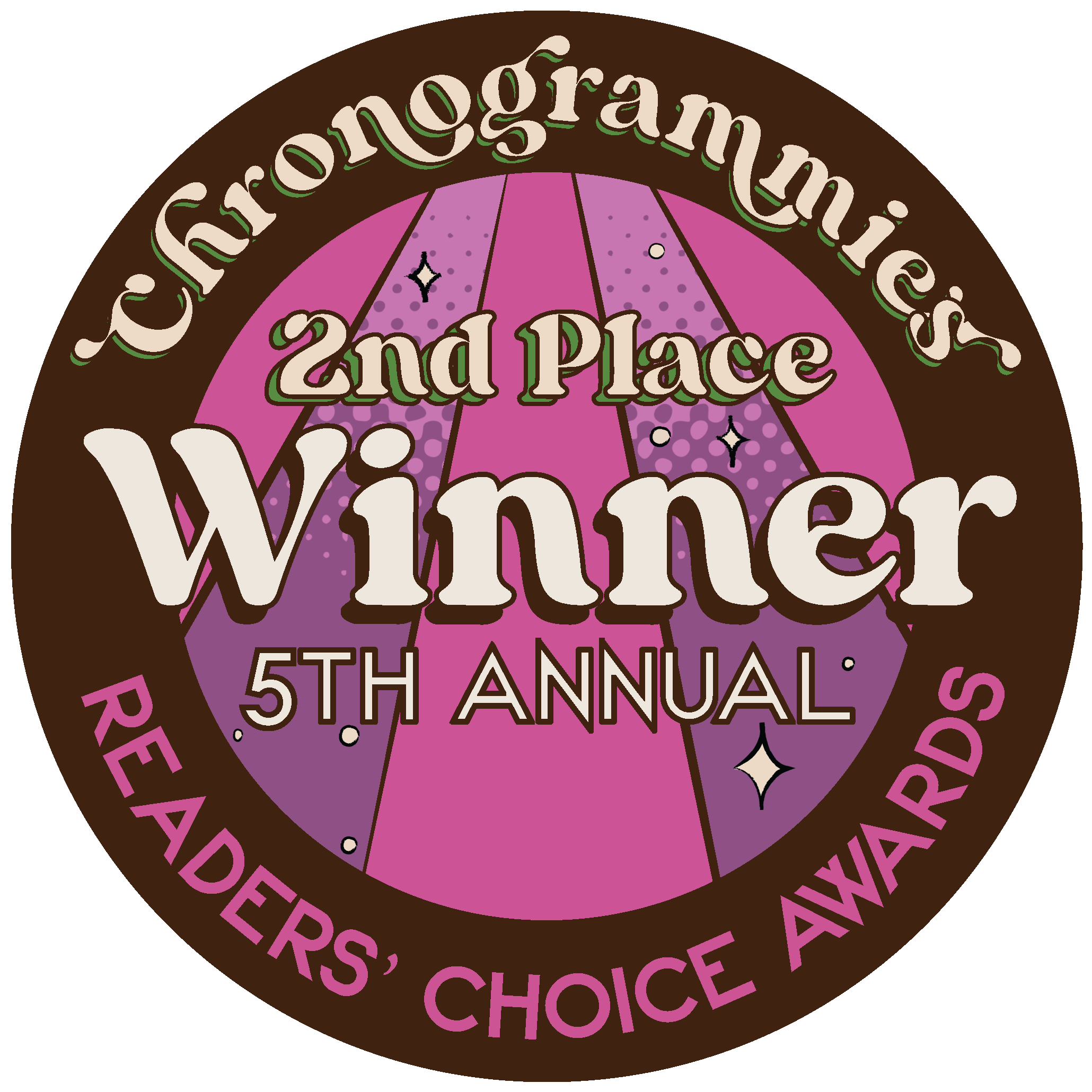Learn more about
Our Gallery Space
Jane St. Art Center is a for-profit equal opportunity organization. Generally we do not rent the space but we are open to proposals and we can see if we can accommodate. We have 2 galleries, a meeting area upstairs, a full kitchen, lounge, art studio and courtyard; Gallery South is dedicated to 2D and 3D art and Gallery North is dedicated to installation and performance, including lectures, dance, film etc. Artists are expected to show in both galleries with work that relates to each other. Generally we show solo and collaborative exhibitions vs group shows or outside curation. Artists have a 6 weekend exhibition period. We have an outside juried call for art once a year toward the end of August for our following spring April slot other wise artists are chosen my the gallery director. Artist residencies this winter are suspended due to COVID but we plan to resume in 2022/23. More info on that coming soon. Please join our malling list to be updated on our call for art.
Artist design their own lighting and supply their own lighting tech for performance, video tech, sound tech and specialty installation technicians. Artists are expected to hang their own art using this as a creative opportunity to show their work as they see fit. We generally show only regional artist within the US North East as artist are expected to deliver, install and deinstall their own work. There is a 3 day period to install and 2 days to deinstall.
Our space:
- 2 galleries on the first floor including handicapped accessible bathrooms.
- First floor handicapped access at the side entrance
- Basic sound and lighting systems including stage lighting with Bluetooth control. We prefer sound artist to come with their own equipment.
- WIFI
- AC and mini split heating systems (quiet)
- A full kitchen upstairs with a 12 person seating at meeting table. Perfect for small gatherings, book readings, poetry or other small events
- Private bathroom/ dressing room upstairs in the office lounge
- Artist housing across the street; 3 bedrooms (no pets or small children)
- A small work studio with tool basics including a table saw and work benches in the basement
- Two gallery spaces
- Gallery South: 18’ x 55’, 11 high ceiling for 2D work, sculpture and installation
- Gallery North: 18’ x 55’, 11 high ceiling, sprung dance, pipes for hanging lighting, movable sound system and adjustable wire grid system for hanging light weight work, black out curtains. Space best for performance, video/film and installation.
- Work and space insured (artist must also provide their own insurance)
- Various size pedestals available upon advanced request
- Cushioned black folding chairs with white cover options. 40 seat capacity (depending on COVID regulations)
- Adjacent 750 sqft courtyard for sculpture, receptions, talks or performance. (acoustic sound only)
- 6 large sturdy folding tables
- Press/pr and advertising, info on our web site, mailing list send out.
- Gallery sitters during regular gallery hours
- Hammers, drills, level, ladders, basic tool system
- Loading dock
- Limited parking (2 free spaces that need to be shared)
- Marly dance floor available
- 3 podiums
- various projectors
- Due to COVID we are no longer doing standard gallery receptions with free food and drink. Instead the artist is on site to meet/greet 12- 6 pm during the opening day and we encourage artist to do an artist talk for a limited audience at another date. We can discuss options for events and small receptions.
Gallery Hours
• During Opening Receptions 4-6pm
Regular Gallery Hours
Thursday 12-5pm
Friday 12-6pm
Saturday 12-6pm
Sunday 12-5pm
& Showing by Appointments
Closed Holidays
Subscribe
12th Annual Ulster County Awards
Jane St. Art Center won
Best Arts Organization 2024




